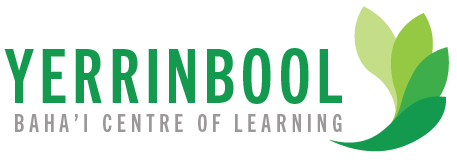Study Rooms & Halls
The five study rooms and halls vary in size and can seat up to 30, 40, 60, 100 or 120 participants. The rooms can be arranged to suit diverse educational delivery styles, including lecture and theatre, and workshops and small group study. All the rooms are equipped with heating and cooling. Two of the study rooms are equipped with Smartboards and one with a large screen display monitor. Other educational facilities available for use in the study rooms include whiteboards, sound systems and data projectors.
Dining Hall
The dining hall can offer breakfast, morning tea, lunch, afternoon tea, dinner and supper for up to 120 students and participants. Menus can be designed by a team of professional chefs who focus on providing healthy meals for all ages and who cater for special dietary requirements upon request. All meals are prepared onsite in a newly renovated kitchen. The dining area can also be used for large meetings and workshops
Accommodation
Accommodation onsite caters to 114 participants housed in 18 ensuite rooms which can accommodate 4 people and have a double bed, a bunk bed. 6 standard rooms with shared bathroom facilities, featuring 2 bunk beds. 2 dormitory style bunkhouse rooms which can each accommodate 18 guests. All the accommodation is equipped with heating and cooling systems
Additional Facilities
There are additional facilities available onsite including:
- A small outdoor amphitheatre
- Fire Pit
- Outdoor volleyball net
